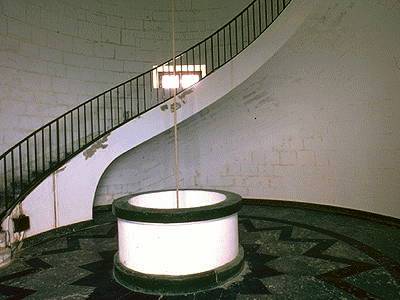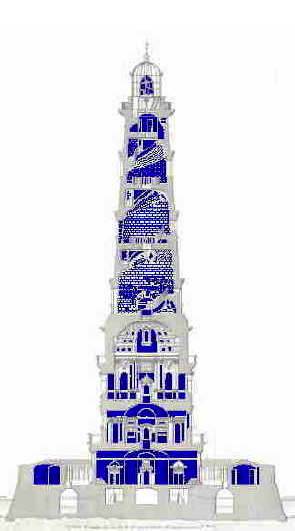The Room of the Girondins


The first of the rooms dating from the increase in height by Teulère, its name refers to the regional representatives in the Constituent Assembly.
The floor is in grey and black marble. The staircase hugs the side wall, turning in the opposite direction to the previous staircase. Teulère had to double the height of the lighthouse so he used the lower part of the existing structure as a support. As he had serious doubts about the ability of the foundations to bear a greater weight, he had to face the challenge of not increasing the total weight of the structure. All the stones removed from the old lantern were weighed. Finally, the new structure was conceived in a revolutionary way making the staircase function as a buttress for the tower. Furthermore, the side wall is very thin at its base, widening progressively towards the underneath of the staircase. At the surface of this latter, the side wall is again thin, widening again afterwards. This bold concept has resisted storms and attacks by the sea remarkably well.
Also to be noted in this room, and in those which follow, is the intersection of the staircase and ceiling, which gives the latter a very distinctive heart shape.
In the upper part, fixed onto the stone, is a brass plaque commemorating the extension of the tower in 1789, Jean Besse the elder being the chief stone dresser (responsible for carving the stones).